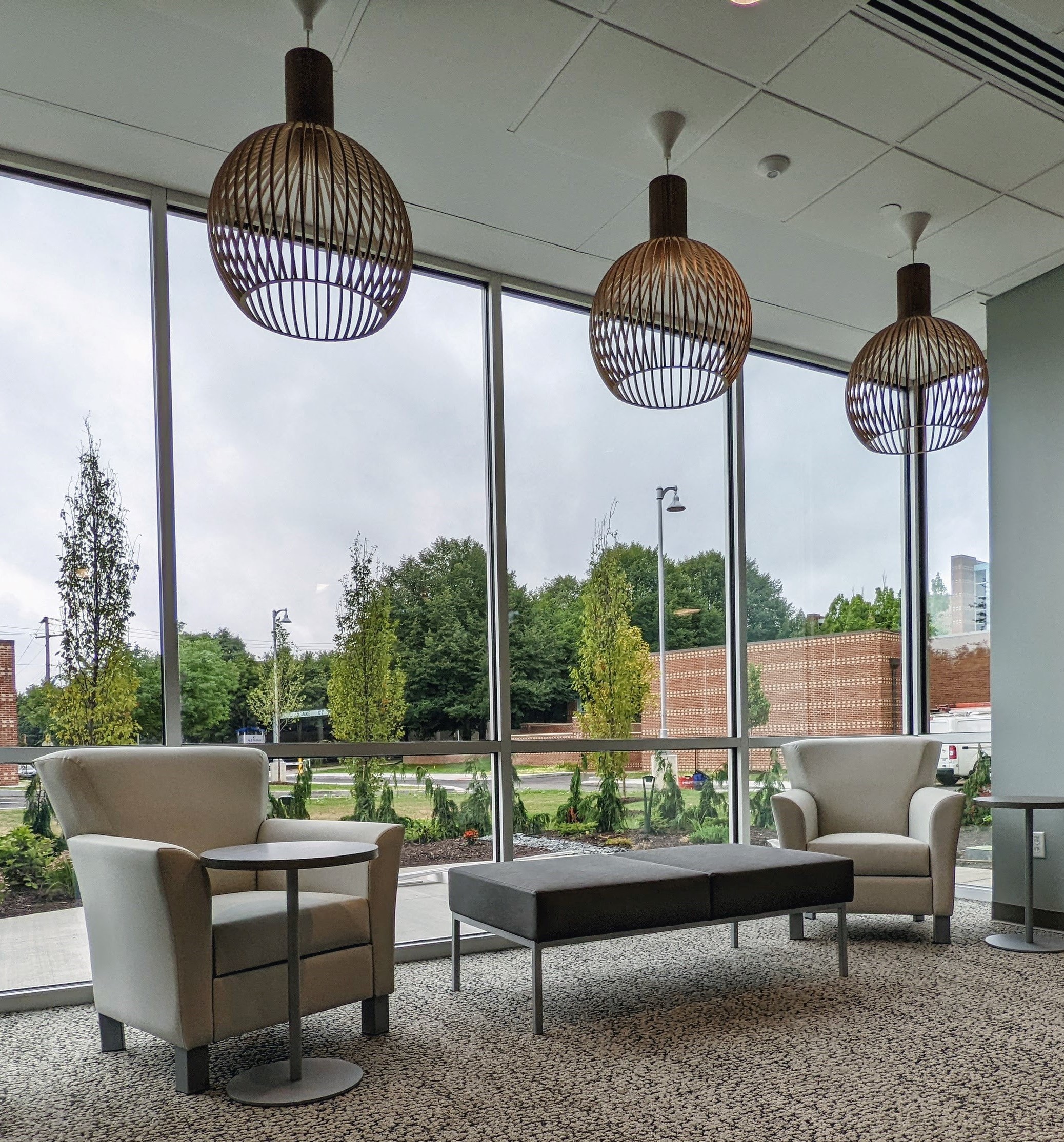GWS recently provided furniture sourcing and installation services for a Midwest cancer center, which included the renovation of one floor (about 14,030 square feet) and new construction for two additional floors (about 50,100 square feet).
Connect with an expert.
Advocating for Customers
Working closely as a team, GWS provided the equipment planning/procurement/activation as well as the furniture procurement/activation/installation. We also coordinated furniture delivery and installation with other trades involved in the project.
- Served as an advocate for the customer by ordering the products to ship from the manufacturers close to the installation date
- Managed this process to reduce the length of storage time for the customer and allowed the team to control the amount of product on site while other trades were working
- Provided quick solutions to any issues that arose so the customer didn’t need to worry
“We selected everything according to what our customer needed – color, finish, clinical usefulness, size, and interoperability with other equipment. All of this was considered as we helped imagine this new building to deliver cancer care to this community. We really wanted to be their partner in planning from design to patient-ready.”
GWS Vice President


